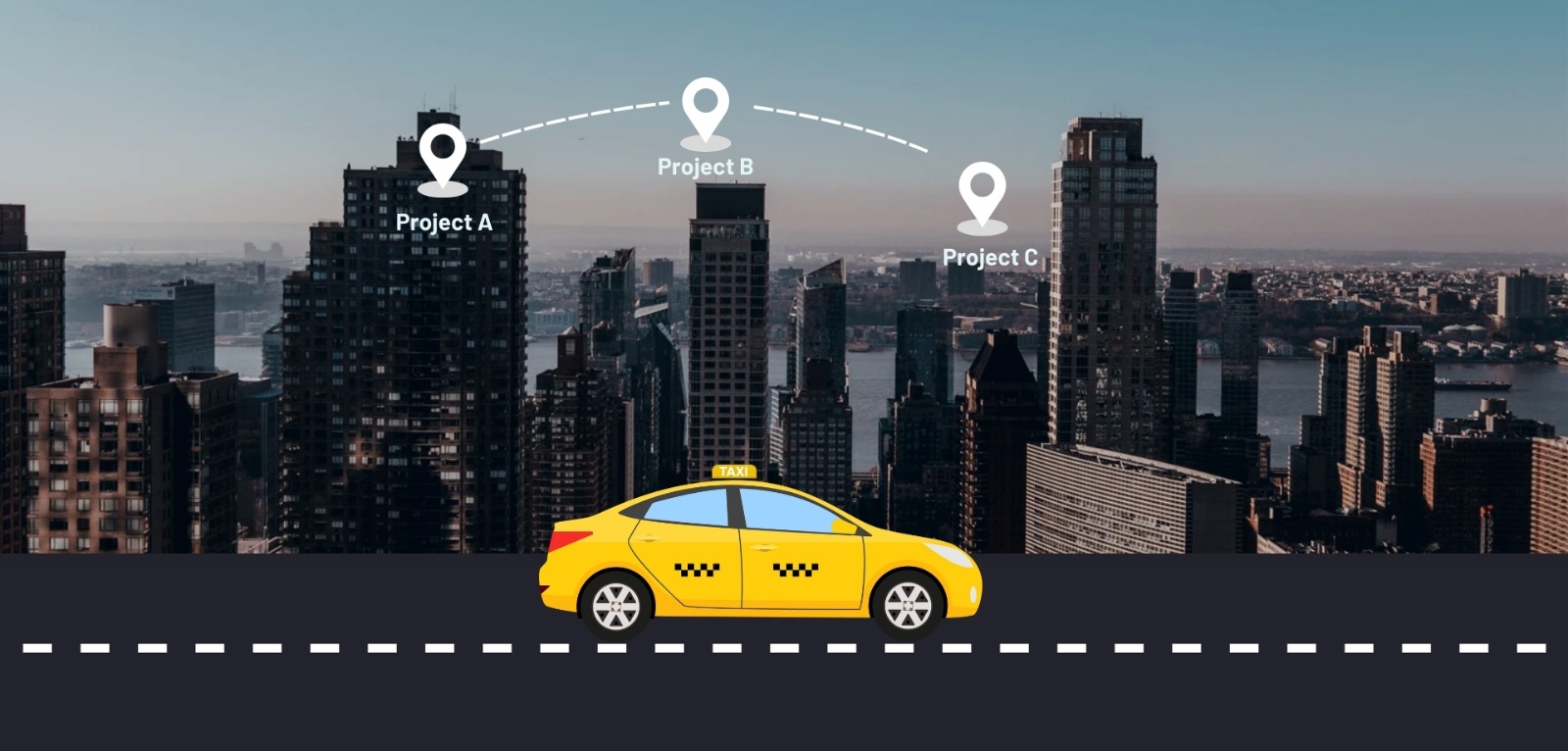JP The Palace will be constructed on 3.5 Acres of land parcel, 1 Tower with G+45 floors having 1 BHK, 2 BHK, 3BHK premium residences.
JP Mira Road East Project Overview
JP The Palace will be constructed on 3.5 Acres of land parcel, 1 Tower with G+45 floors having 1 BHK, 2 BHK, 3BHK premium residences.
JP The Palace location
Project is located Nr WEH, Kashimira, Mira Road East, Mumbai with -
GCC Club - 1.6km
DMart - 2.5Km
Mira Road Station - 4.1km
JP The Palace Mira Road East Project Amenities
First is Internal amenities -
Vitrified Tiles, Branded Fittings, Kitchen Platform & many more
JP Infra Mira Road East External Amenities
Project has 50+ luxurious amenities with likes of -
Gymnasium
Swimming Pool
Badminton Court
Senior Citizen Corner
Squash Court & Many More
JP Infra The Palace Mira Road East Parking -
Project has one type of car parking facility
1) Podium
JP The Palace Possession -
Rera Possession - December 2031
Target Possession - December 2028
Carpet Area & Floor Plan
JP The Palace Mira Road East project has 1BHK, 2BHK, 3BHK premium residences with -
1BHK - (496 to 531) sqft
2BHK - (653 to 884) sqft
3BHK - (973 to 1263) sqft
JP The Palace floor plan
Tower floor plan will have 6 flats 2 lifts & 1 staircase on each floor
Maintenance -
JP The Palace Mumbai Project maintenance varies with the configuration and the carpet area which are as follows-
1BHK - Rs (6000 - 6400) per month
2BHK - Rs (7800 - 10600) per month
Nr WEH, Kashimira, Mira Road East, Mumbai













































.jpeg)







Government Charges depend on various factors like Stamp Duty depends on the Municipal corporation under which project is located, GST Depends on the property value.
So,Government Charges applicable for Mira Road East residential project are -
Stamp Duty - 7%
Registration - 30000 or 1% of Flat Cost whichever is lower.
GST - 5%
Agreement execution charges as applicable, as per the builder's standard terms.
Here we go !! In this JP The Palace Mira Road East Project, you can avail maximum loan upto 90% of the property cost .
Maximum Loan - 90%
Minimum Down Payment - 10%