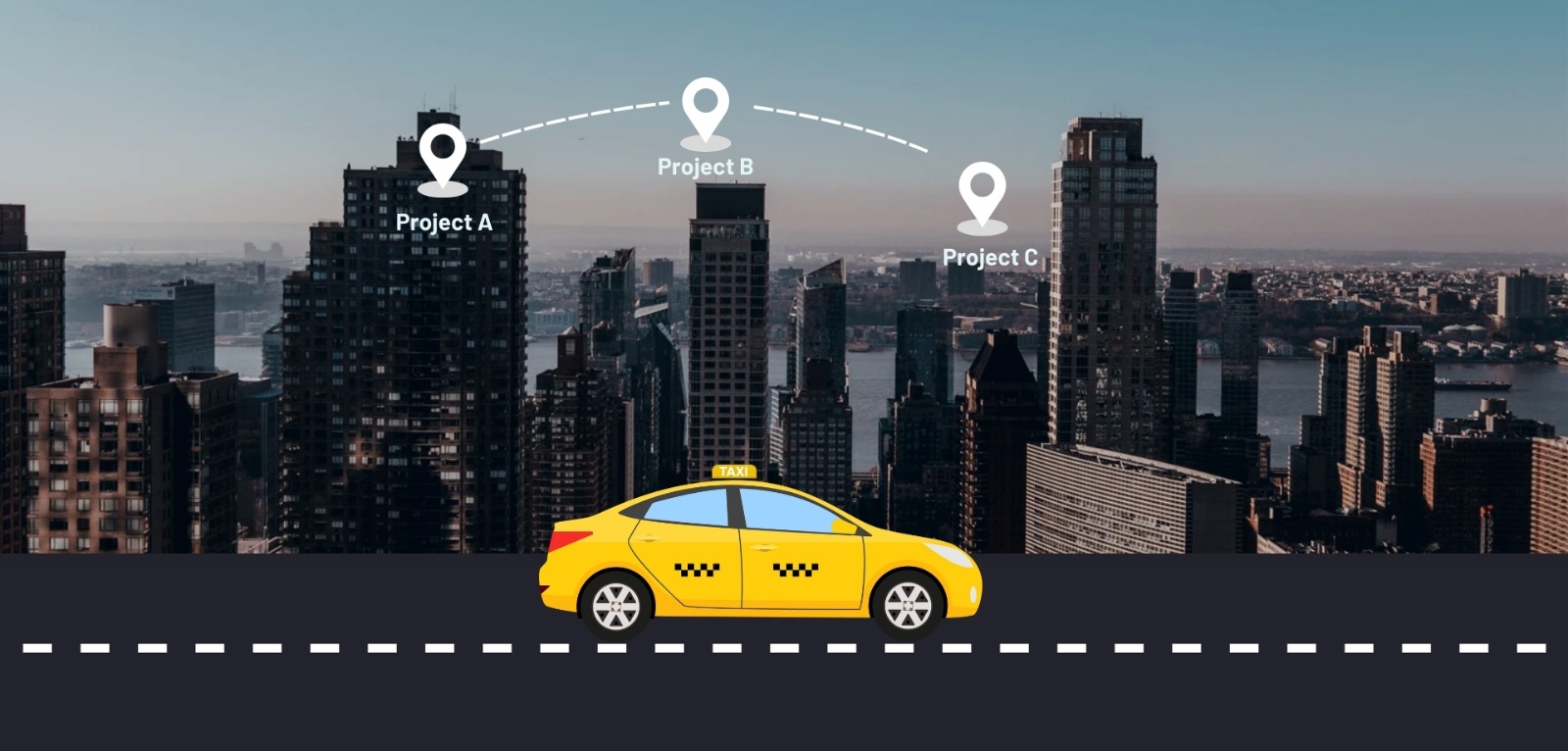Skyrise Prices & its details can be found in the price section & The Sanghvi S3 Skyrise brochure can be downloaded from the link mentioned below. Project has been praised by the home buyers &
Sanghvi S3 Skyrise will be constructed on 1.50 acres of land parcel, 1 tower with G+2P+36 floors having 1 BHK, 2BHK premium residences.
Sanghvi S3 Skyrise location
Project is located Nr WEH, Mahajan Wadi, Mira Road East, Mumbai with -
Western Express Hwy - 200m
Thakur Mall - 750m
Dahisar Check Naka - 2.4km
Sanghvi S3 Skyrise Mira Road East Project Amenities
First is Internal amenities -
Vitrified Tiles, Branded Fittings, Kitchen Platform & many more
Sanghvi S3 Skyrise Mira Road East External Amenities
Project has 30+ luxurious amenities with likes of -
Swimming pool
Party Lawn
Cricket Net
Gymnasium & Many More
Sanghvi S3 Group Skyrise Mira Road East Parking -
Project has one types of car parking facility
1) Podium
Sanghvi S3 Skyrise Possession -
Rera Possession - December 2027
Target Possession - December 2026
Carpet Area & Floor Plan
Skyrise project has 1BHK, 2BHK premium residences with -
1BHK - (439 to 468) sqft
2BHK - (592 to 629) sqft
Near WEH, Mahajan Wadi, Mira Road East, Mumbai
Skyrise Prices & its details can be found in the price section & The Sanghvi S3 Skyrise brochure can be downloaded from the link mentioned below. Project has been praised by the home buyers &
Skyrise Prices & its details can be found in the price section & The Sanghvi S3 Skyrise brochure can be downloaded from the link mentioned below. Project has been praised by the home buyers &




























.jpeg)







Government Charges depend on various factors like Stamp Duty depends on the Municipal corporation under which project is located, GST Depends on the property value.
So,Government Charges applicable for Mira Road East residential project are -
Stamp Duty -6%
Registration - 30000 or 1% of Flat Cost whichever is lower.
GST - 5%
Agreement execution charges as applicable, as per the builder's standard terms.
Here we go !! In this Sanghvi S3 Skyrise Mira Road East Project, you can avail maximum loan upto 90% of the property cost .
Maximum Loan - 90%
Minimum Down Payment - 10%