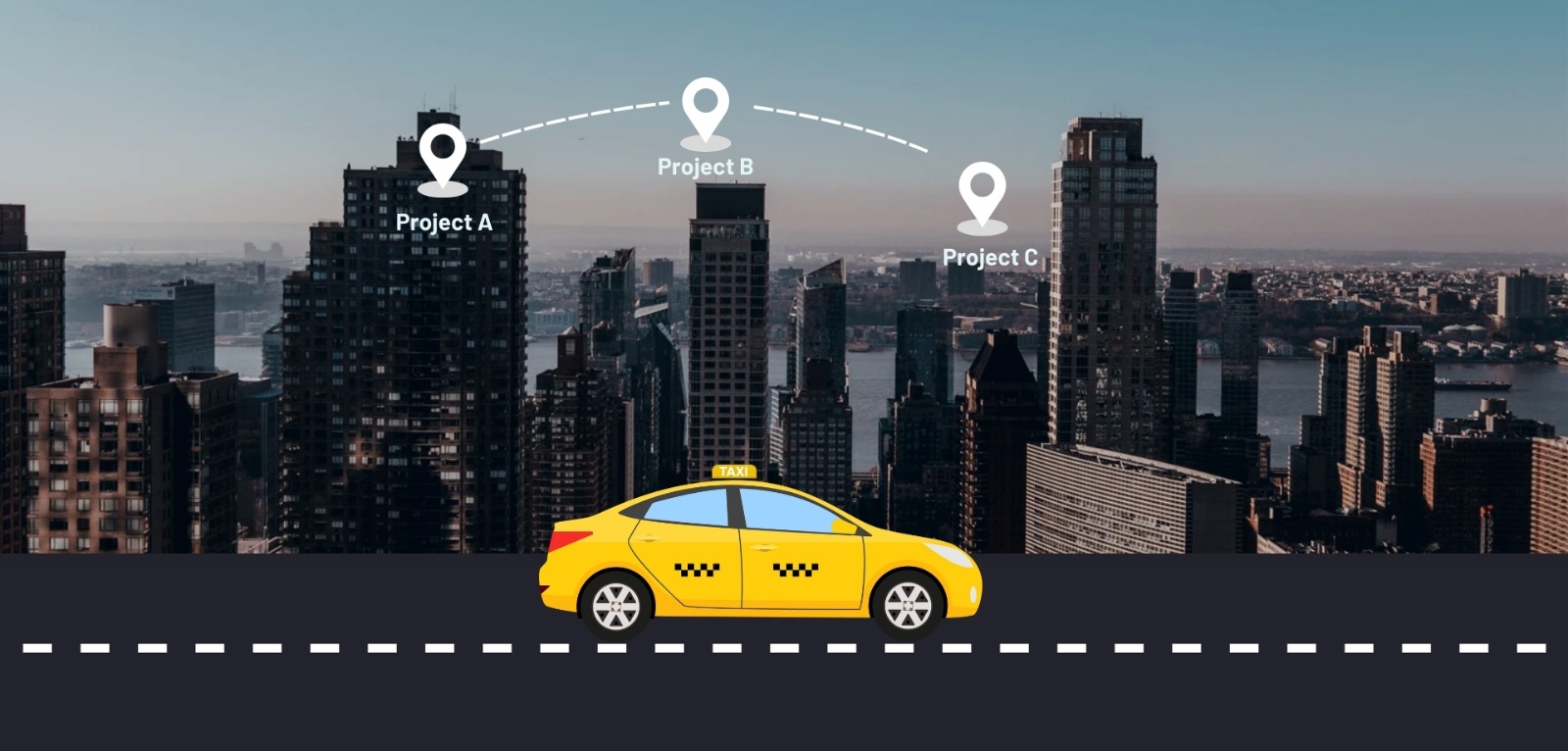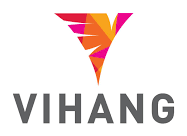Raj Heritage 2 floor plan
Tower floor plan will have 7 flats 4 lifts & 2 staircases at each floor
Vihang Mira Road East Project Overview
Vihang Luxuria will be constructed on 3 Acres of land parcel, 2 towers with G+39 floors having 1 BHK, 2 BHK, premium residences.
Vihang Luxuria location
Project is located Off Mira Bhayander Road, Pleasant Park, Mira Road East, Mumbai with -
Reliance Digital - 250m
Mira Road Railway Station - 2.7km
Maxus Mall - 3.9km
Vihang Group Mira Road East Project Amenities
First is Internal amenities -
Vitrified Tiles, Branded Fittings, Kitchen Platform & many more
Vihang Group Mira Road East External Amenities
Project has 25+ luxurious amenities with likes of -
Swimming Pool
Kids Play Area
Gymnasium
Jogging Track & Many More
Vihang Group Vihang Luxuria Mira Road East Parking -
Project has one type of car parking facility i.a
1) Ground
Vihang Luxuria Possession -
Rera Possession - December 2026
Target Possession - December 2026
Carpet Area & Floor Plan
Vihang Luxuria project has 1BHK, 2BHK premium residences with -
1BHK - 430 sqft
2BHK - 683 sqft
Maintenance -
Vihang Luxuria Mumbai Project maintenance varies with the configuration and the carpet area which are as follows-
1BHK - Rs 3000 per month
2BHK - Rs 4700 per month
Vihang Luxuria Mira Road sample flat is ready to view at the site.
Off Mira Bhayander Road, Pleasant Park, Mira Road East, Mumbai















.jpeg)







Government Charges depend on various factors like Stamp Duty depends on the Municipal corporation under which project is located, GST Depends on the property value.
So,Government Charges applicable for Mira Road East residential project are -
Stamp Duty - 6%
Registration - 30000 or 1% of Flat Cost whichever is lower.
GST - 5%
Agreement Execution Charges - 10000