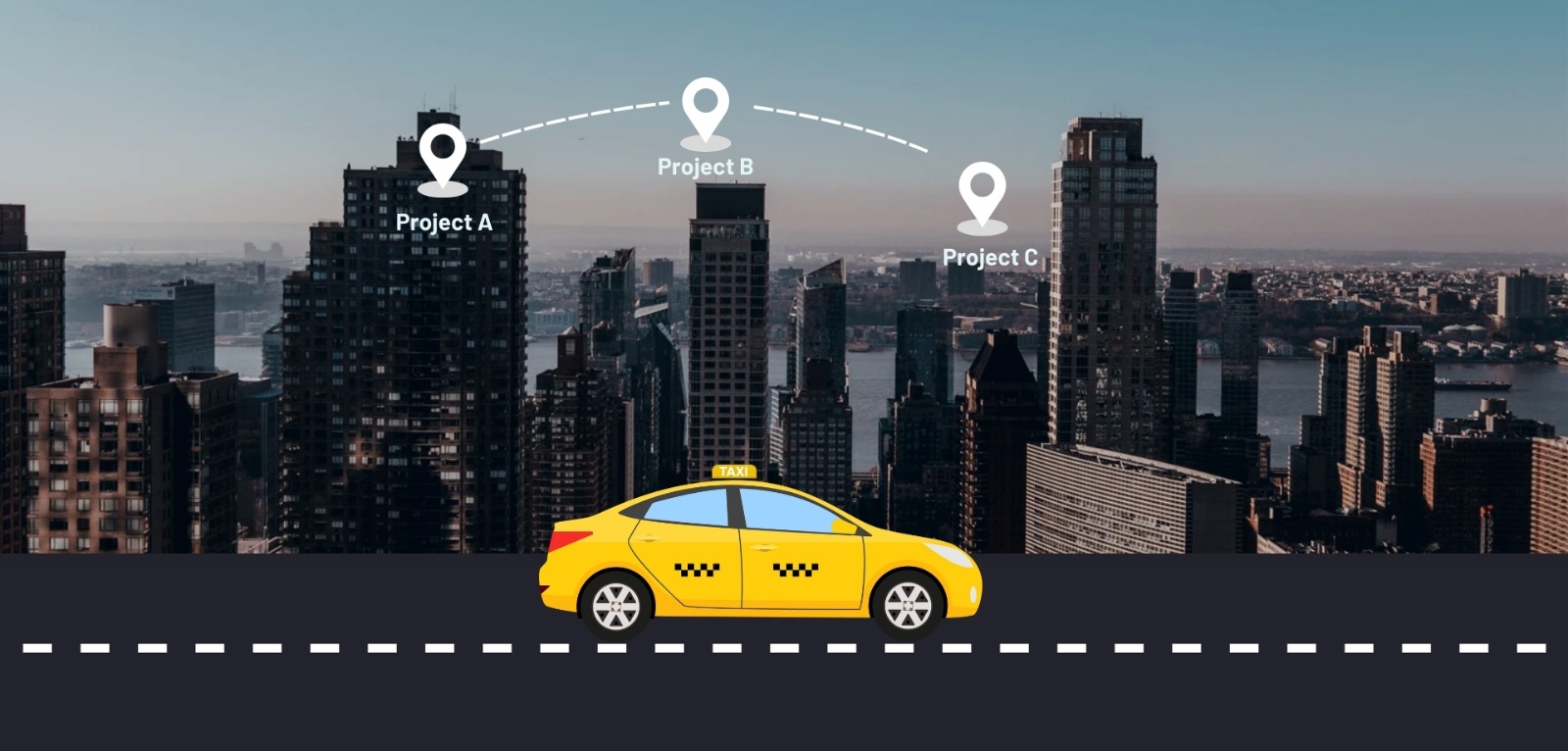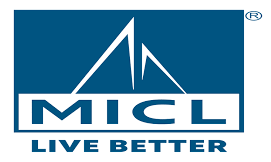MICL Aaradhya Parkwood floor plan
Tower floor plans will have 8 flats & 5 lift 2 staircases on each floor
MICL Mira Road East Project Overview
MICL Aaradhya Parkwood will be constructed on 2.7 acres of land parcel, 2 tower with 1B+G+3P+36 floors having 1BHK, 2BHK, 2.5BHK, Jodi premium residences.
MICL Aaradhya Parkwood location
Project is located Nr WEH, Mahajan Wadi, Mira Road East, Mumbai with -
Thakur Mall - 400m
Western Express Highway - 450m
Mira Road - 4.8m
MICL Aaradhya Parkwood Mira Road East Project Amenities
First is Internal amenities -
Vitrified Tiles, Branded Fittings, Kitchen Platform & many more
MICL Group Mira Road East External Amenities
Project has 50+ luxurious amenities with likes of -
Club house
Kid's play area
Multipurpose Hall
Half Basketball Court
Swimming Pool & Many More
MICL Group Aaradhya Parkwood Mira Road East Parking -
Project has one type of car parking facility i.a
1) Podium
MICL Aaradhya Parkwood Mira Road East Possession -
Rera Possession - December 2028
Target Possession - December 2026
Carpet Area & Floor Plan
Aaradhya Parkwood project has 1BHK, 2BHK, 2.5BHK, Jodi premium residences with -
1BHK - (409 to 452) sqft
2BHK - (625 to 670) sqft
2.5BHK - 779 sqft
1+2BHK Jodi - (846 to 1140) sqft
2+2BHK Jodi - (1128 to 1340) sqft
MICL Aaradhya Parkwood floor plan
Tower floor plans will have 8 flats & 5 lift 2 staircases on each floor
Near Western Express Highway, Mahajan Wadi, Mira Road East, Mumbai



























.jpeg)







Government Charges depend on various factors like Stamp Duty depends on the Municipal corporation under which project is located, GST Depends on the property value.
So,Government Charges applicable for Mira Road East residential project are -
Stamp Duty - 6%
Registration - 30000 or 1% of Flat Cost whichever is lower.
GST - 5%
Agreement execution charges as applicable, as per the builder's standard terms.
Here we go !! In this MICL Aaradhya Parkwood Mira Road East Project, you can avail maximum loan upto 90% of the property cost .
Maximum Loan - 90%
Minimum Down Payment - 10%